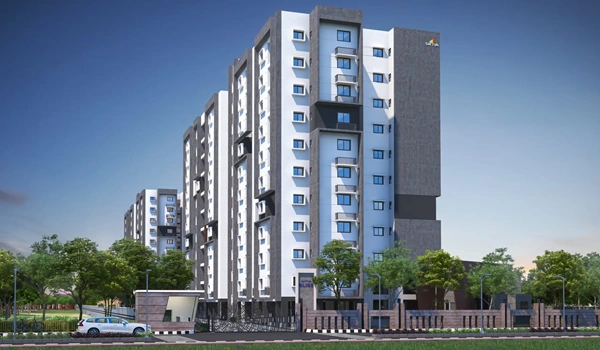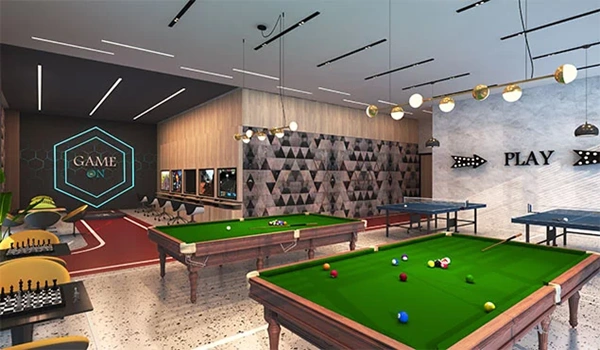Sattva Hamlet Master Plan
Sattva Hamlet’s master plan spans 53 acres of prime land in Chikkajala, North Bangalore. This meticulously designed layout includes 13 high-rise towers, over 40 outdoor amenities, and designated entrance and exit points. The development ensures ample green spaces, with more than 80% open areas, offering a peaceful and sustainable living environment.

The master plan is a comprehensive guide for the project’s development, detailing each aspect from construction to future expansions. This single-phase development will be launched in April 2025 and is expected to be completed by 2029.
The master plan outlines the strategic placement of key features within the project, ensuring optimal flow and connectivity for residents. It includes:
- Entry and Exit Ramp
- Road Access
- Open space area
- Clubhouse
- 40+ Modern Amenities
- Direction of the layout
- Apartments of different sizes highlighted with different colors
Tower Plan of Sattva Hamlet

The tower plan features 13 multistorey towers, with a 2B+G+21 floor structure, each offering spacious flats in a range of sizes, starting from 655 sq. ft. All apartments in the towers are designed to ensure optimal ventilation and ample natural light, with beautiful views of the surrounding greenery.
The project also focuses on Vaastu-compliant layouts, catering to modern city dwellers who seek a harmonious living space. Sattva Hamlet is a perfect blend of luxury, comfort, and eco-friendly design.
Each tower has with different number of floors that include:
- Tower 1 to 4 – 2B+G+21UF
- Tower 5 to 10 – 2B+G+16UF
- Tower 11 – 2B+G+18UF
- Tower 12 – 2B+G+17UF
- Tower 13 - 2B+G+19UF
For any tower, floor rise charges will apply starting from the 5th floor onward. This ensures fair pricing for higher-level apartments that offer better views and privacy.
Tower Features and Views
- Towers T01 to T08 are amenities-facing towers, providing residents with easy access to the project's premium amenities.
- Towers T12 and T13 offer swimming pool views, making them ideal for residents seeking serene and luxurious surroundings.
- The clubhouse is conveniently located near T05 Tower, allowing quick access to recreational facilities.
- Outdoor amenities, including a garden, cricket ground, children’s play area, and tennis court, are situated behind Towers T1, T2, and T3, ensuring a peaceful environment away from the bustle.
The apartment sizes vary across the 13 towers, providing a great range of options to suit different preferences and lifestyles. These apartments are designed with spacious layouts to maximize comfort and natural light.
- Studio – 655 sq ft
- 1 BHK - 776 to 820 sq ft
- 2 BHK – 975 to 1085 sq ft
- 2.5 BHK - 1160 to 1170 sq ft
- 3 BHK – 1210 to 1350 sq ft
- 3.5 BHK – 1420 to 1550 sq ft
- 4 BHK – 1670 to 1800 sq ft
The project is a green sanctuary designed to blend lush parks, abundant greenery, and beautiful gardens, creating a peaceful and tranquil living environment. The carefully curated landscaping not only enhances the project’s visual appeal but also fosters a serene, eco-friendly atmosphere that promotes a calm and harmonious lifestyle.
The master plan of the clubhouse

Key features of this luxurious clubhouse include:
- Indoor games
- Conference Room
- Leisure Pool
- Swimming Pool
- Bowling Alley
- Banquet Hall
- Conference Room
- Yoga area
- Badminton Court
- Aerobics
- Multipurpose Hall
- Gym
- Indoor Kids Play Area
- Indoor Pool
- Changing Room
- Spa
- Squash Court
- Mini Theater
- Creche
At Sattva Hamlet, safety is a top priority. The master plan ensures all entrances and exits are fully monitored with CCTV surveillance for 24/7 security. A professional security team is always stationed at the entrance to carefully monitor all visitors. Restricted access further ensures that only authorized individuals can enter the premises, providing peace of mind for residents.
The project offers spacious parking areas equipped with CCTV cameras for enhanced security, along with EV charging stations for environmentally-conscious residents. Additionally, Sattva Hamlet is committed to sustainability with eco-friendly features like rainwater harvesting, water recycling, solar panels, and an advanced waste management system, all contributing to a greener lifestyle.
Designed by a globally acclaimed architect, Sattva Hamlet combines creative design with luxury living. The master plan offers spacious, modern living spaces tailored to suit the needs of contemporary dwellers in Bangalore. All buildings are equipped with elevators and service lifts, ensuring easy access to every floor.
Frequently Asked Questions
1. Does Sattva Hamlet include lifts in all 13 towers?
Sattva Hamlet features high-speed lifts in all 13 towers, ensuring quick and convenient access to each floor. Additionally, service lifts are available to transport heavy goods, providing enhanced convenience for residents.
2. Does Sattva Hamlet have a clubhouse?
Sattva Hamlet boasts an expansive clubhouse spanning over 50,000 sq. ft., spread across two levels. This premium facility includes top-tier amenities such as party halls, a well-equipped gym, a games room, a library, and a cards room, ensuring residents have ample opportunities for recreation and relaxation.
3. Does Sattva Hamlet have green spaces for a peaceful living experience?
The project offers abundant green space, with 80% of the project dedicated to open areas, lush parks, tree-lined pathways, and beautiful gardens. This creates a tranquil environment, allowing residents to enjoy a peaceful, nature-filled lifestyle.
4. Are parking spaces available for residents and visitors at Sattva Hamlet?
The enclave provides ample parking spaces for residents, including designated spots for electric vehicle (EV) charging. Additionally, a spacious visitor parking area ensures convenience for guests and visitors, making parking hassle-free.
5. Will the master plan of Sattva Hamlet include detailed amenity locations?
The master plan of Sattva Hamlet clearly displays the 40+ premium amenities available throughout the project. It will provide a detailed layout, including color-coded images, to give residents and potential buyers a clear understanding of the project’s amenities and their locations within the development.